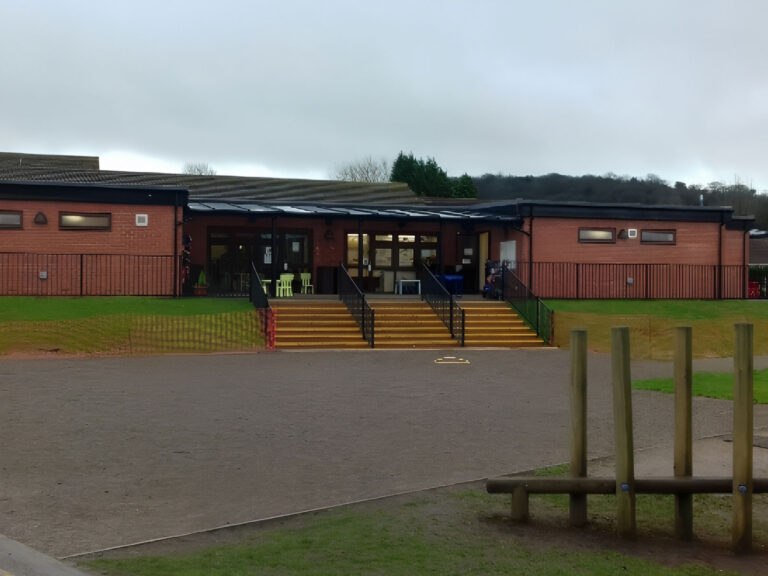TPS Construction undertook a full refurbishment of St. Woolos Primary School’s annexe building, located in a city centre residential area, in order to provide a dining, multi-use space and community facility.
The building is a curtilage listed building. There were extensive renovation works to the roof, exterior fabric where a new staircase and floor strengthening works took place. The upper floor will house a servery and dining facility whilst the lower floor will have new boys and girl toilets. The facility also has a new ramped access and steps in the upper playground.
TPS have been experienced working in both primary and secondary schools over the last 9 years and understand the importance of communication and co-ordination of strict delivery times as not to disrupt school coaches arriving and departing at the beginning and end of the school day. This project, St. Woolos Primary school, was no exception.
TPS Construction always feel it’s important to engage with the school we are working in by delivering school assemblies on what we are doing, why we are doing it and showing pictures of what the new building will look like.
Actively getting the children involved with site walk abouts and competitions,
We took that extra step and purchased mini hard hats and high visibility vests for the school children and invite them to our site, when no works were being carried out, accompanied by school staff and our site manager.





